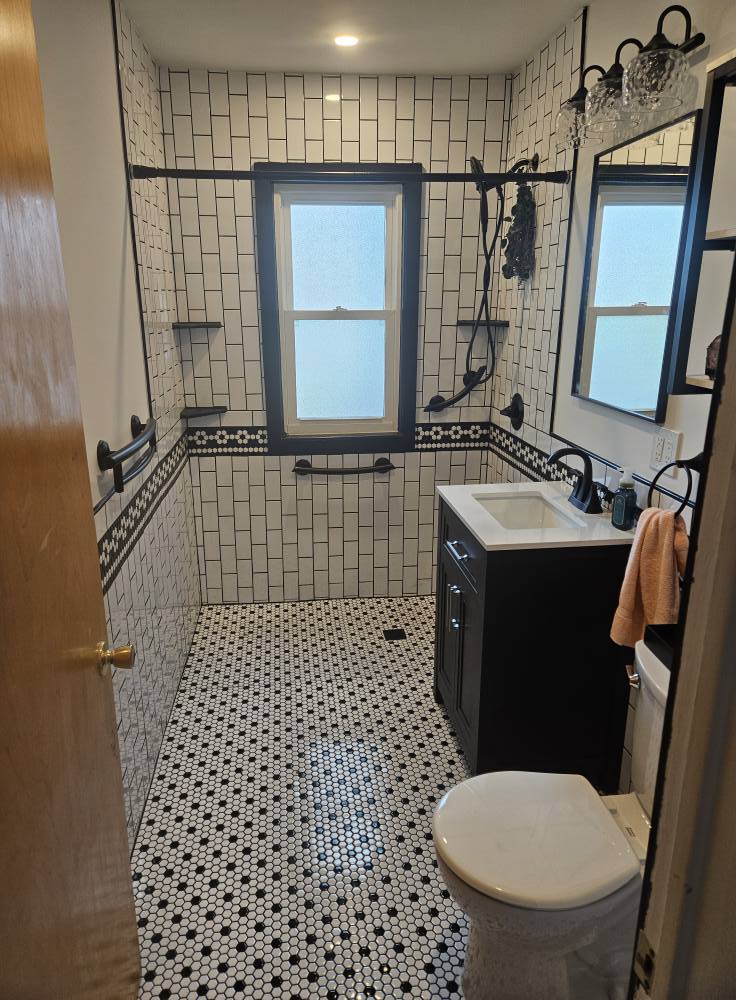
Maximize Space and Style: Innovative Ideas for Small Home Renovations Sep 27, 2025
Starting with the basics, the first step in small home renovations is decluttering. Often, the issue isn't the size of the space, but the amount of unnecessary items crowding it. Removing items that don't serve a purpose can instantly make a room feel more open and inviting. A well-planned decluttering strategy not only creates more physical space but also enhances the mental clarity of the environment.
Once you've minimized clutter, focus on optimizing the available space. Consider multi-functional furniture as a staple in small home renovations. A sofa bed in the living room or a dining table that doubles as a workstation can significantly enhance space utilization. Furniture that serves more than one purpose is a practical investment and can add to the overall appeal of your home.
Wall-mounted storage is another clever solution for small spaces. By installing shelves, hooks, or cabinets high on the walls, you keep floor space free while maintaining easy access to your belongings. This method adds character to your walls and draws the eye upward, creating the illusion of a larger area.
For those who love to cook, a compact and efficient kitchen is a top priority. In tight kitchen spaces, custom cabinetry can work wonders. Tailoring storage solutions to fit your cooking habits ensures everything has a place, reducing clutter. Consider pull-out pantry units and corner carousels to make the most of every inch without sacrificing style.
Natural light is a powerful tool in small home renovations. Windows are not only sources of light but also crucial for creating the illusion of space. If enlarging windows isn't feasible, mirrors can be strategically placed to reflect light and create an airy feel. Consider also using lighter color palettes on walls and ceilings to amplify this effect.
Open-plan layouts have been a trend for some time now, and for good reason. Removing unnecessary walls not only combines spaces but also improves the flow of movement, making the area feel more expansive. Integrating spaces like the kitchen and living room can encourage interaction and provide a seamless, spacious feel to a small home.
Our experts at Gittens Remodeling LLC understand that often, small homes come with unique challenges that can be transformed into personalized spaces with clever design elements. Incorporating vertical elements like tall bookshelves or hanging plant displays can further enhance these small areas by drawing the eye upwards and providing additional storage or décor opportunities.
Don't forget to focus on every detail, such as choosing sliding doors instead of traditional hinge doors to save space or using color schemes that reflect natural elements, which can relax and enlarge perceived space. Every decision should serve both form and function.
In conclusion, maximizing space and style in small home renovations is a journey of combining creativity with practicality. At Gittens Remodeling LLC, we provide tailored solutions to meet the unique needs of every homeowner. Whether it’s enhancing natural light, optimizing storage, or selecting the perfect color palette, our team is dedicated to transforming your small home into a spacious sanctuary. Contact us today to discuss your renovation dreams and explore how we can bring them to life.
/filters:no_upscale()/media/c7178fda-ed11-42d9-b975-5cec292ec704.jpeg)
/filters:no_upscale()/filters:format(webp)/media/6d81a8b9-845b-4d71-84b0-654d5a919689.jpeg)